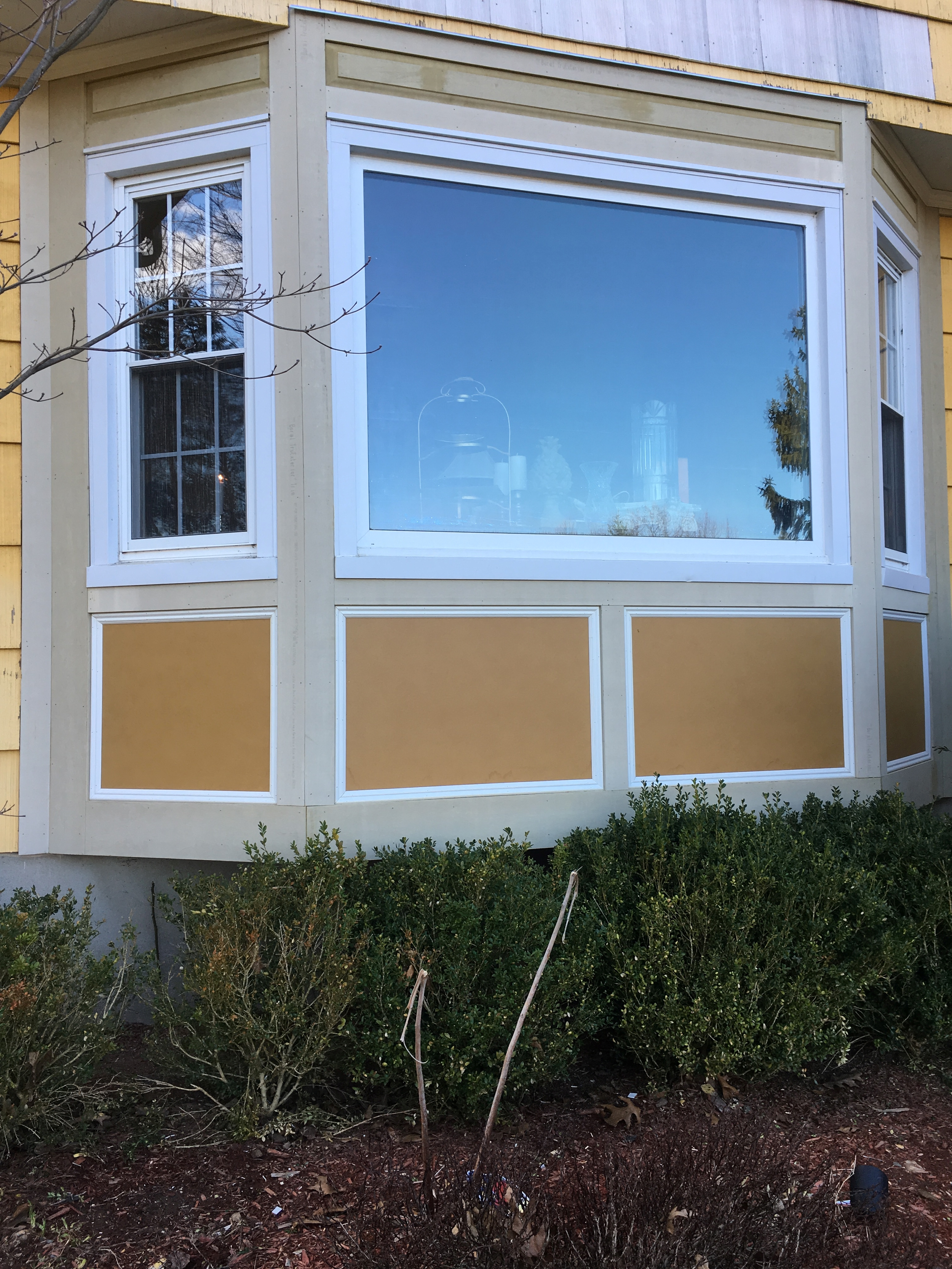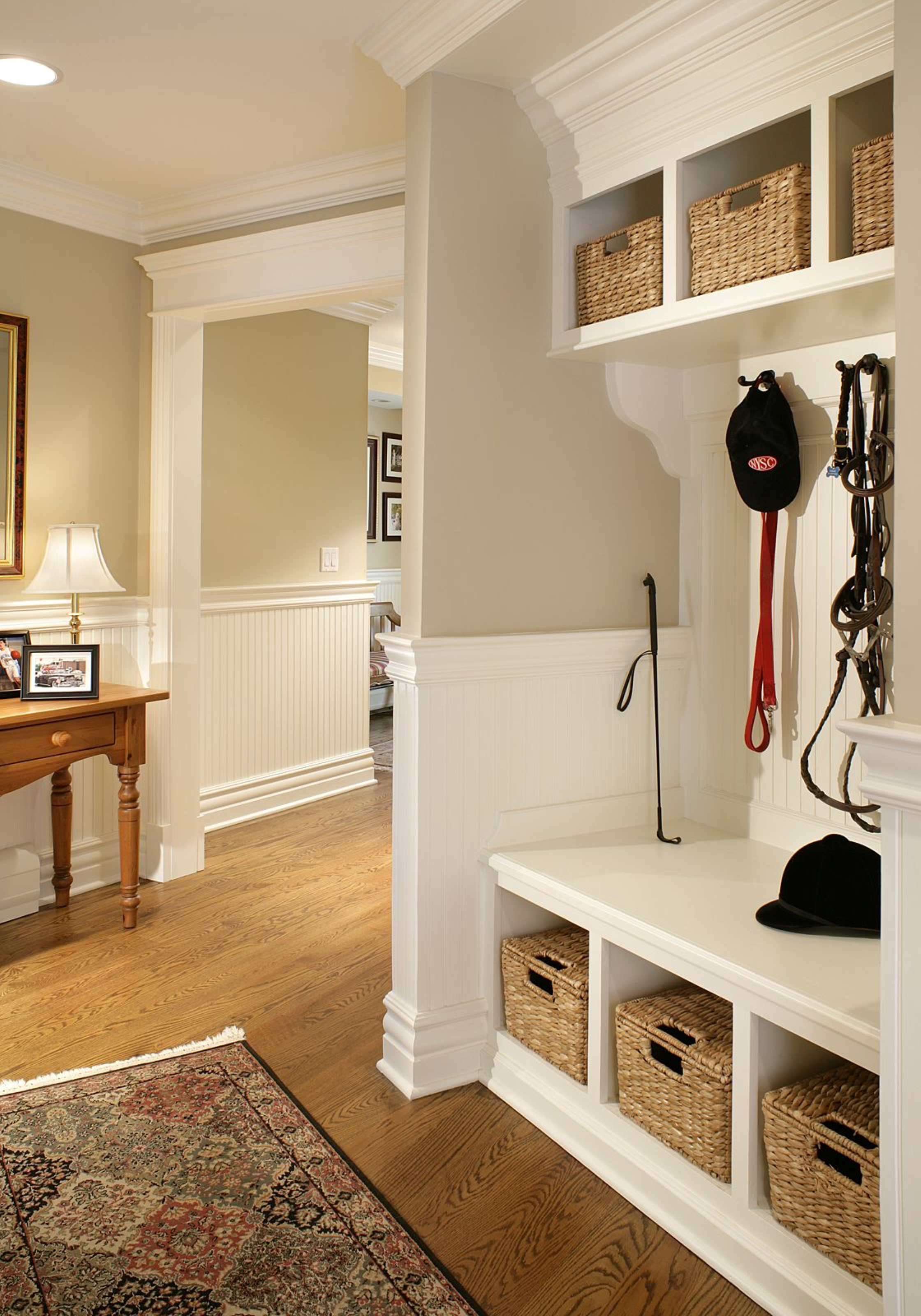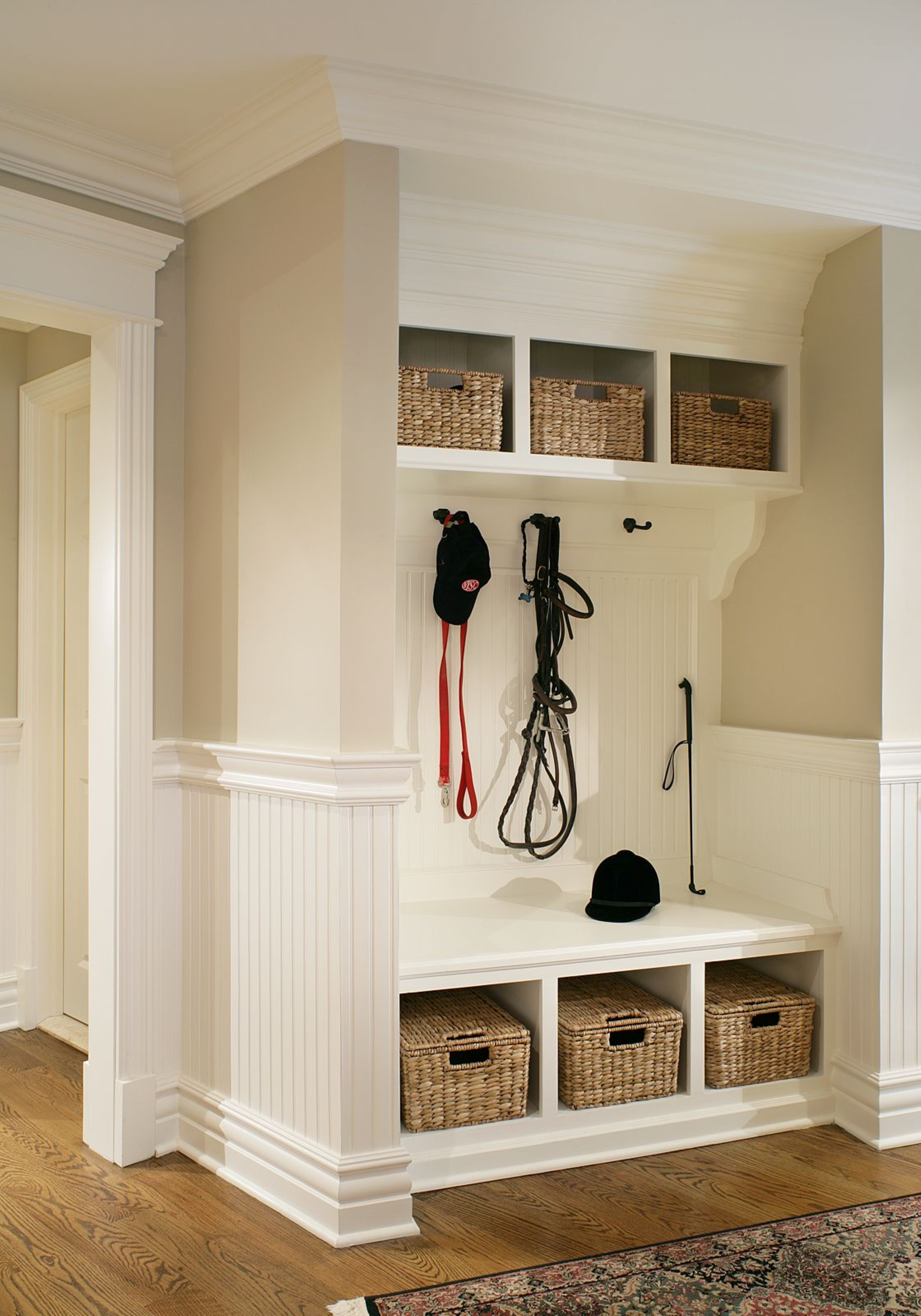Trim Carpentry That Elevates Both Function & Design
Finish Carpentry That Defines Every Detail
Interior & Exterior Trim Carpentry - Doorway Arches & Porch Column Designs
Precision-Fit Baseboards, Wainscoting Trim & Shiplap Walls
Fascia, Soffits & Exterior Doors Built to Last
Trim carpentry sets the tone of a home—shaping rooms with proportion, depth, and permanence. Our work spans crown moulding, wainscoting, casing, and paneled columns, cut with accuracy and installed for long-term durability. From interior baseboards and shiplap walls to exterior fascia, soffits, and porch details, each profile is measured and joined to achieve architectural balance. Every project reflects a blend of refined craft and structural integrity, making Smokestack & Steeple Builders the choice for millwork that elevates both function and design.
This exterior trim carpentry highlights window casings framed with sharp reveals for crisp proportion. The paneled wainscoting lower sections add depth and rhythm, balancing the large picture window against the facade. Designed with durable joinery and classical proportion, this trim detail strengthens both structure and style.
When trim carpentry becomes architecture: plinth blocks, baseboard, beadboard wainscoting, period casing, chair rail, and soffit crown transform a simple hall mudroom into a statement
This built-in storage unit is framed with beadboard wainscoting and finished with crown moulding and crisp casing profiles. The open cubbies and bench seating are integrated seamlessly into the wall, combining function with traditional trim craftsmanship. Paneled millwork and proportioned reveals create depth and rhythm across the design. Crafted with accuracy, this trim carpentry detail enhances everyday storage while elevating the room’s architectural character.
This porch showcases custom square columns built with recessed panel trim and proportioned bases. Each column is finished with moulded caps that create architectural rhythm across the facade. Designed for both strength and symmetry, this exterior trim detail reinforces the entry with classic proportion and long-lasting durability.
This enclosed porch is framed with custom trim carpentry that balances paneled bases and boxed casings. Crisp vertical and horizontal lines integrate the enclosure seamlessly into the home’s siding. Built for clarity and proportion, the trim detailing enhances both durability and architectural definition.
This trim carpentry installation showcases a classical archway framed by fluted pilasters and paneled entablature. The moulded casings and proportioned crown bring depth, symmetry, and architectural presence to the passageway. Built with accuracy and finish-grade craftsmanship, this detail transforms a functional opening into a refined design element.






