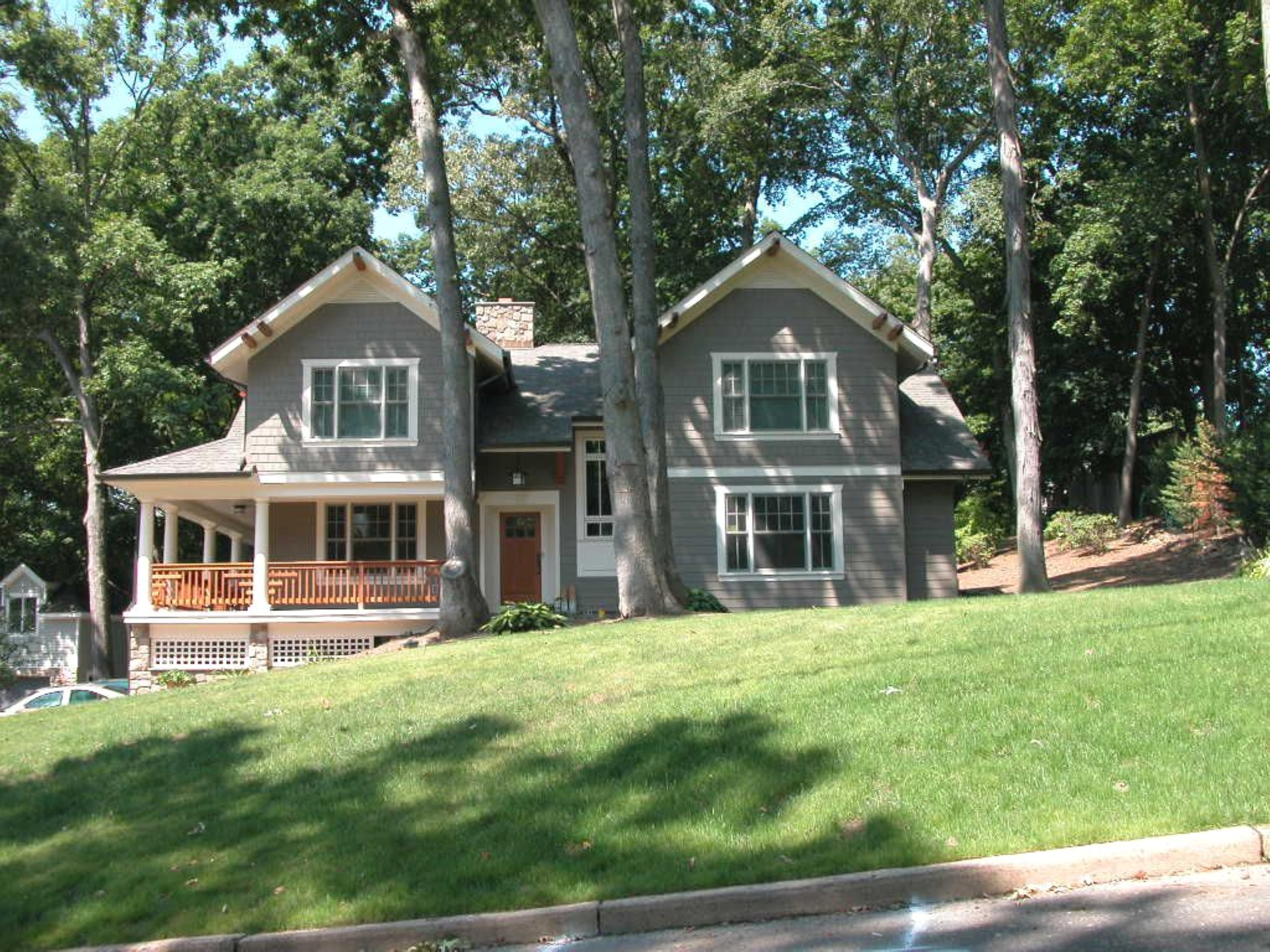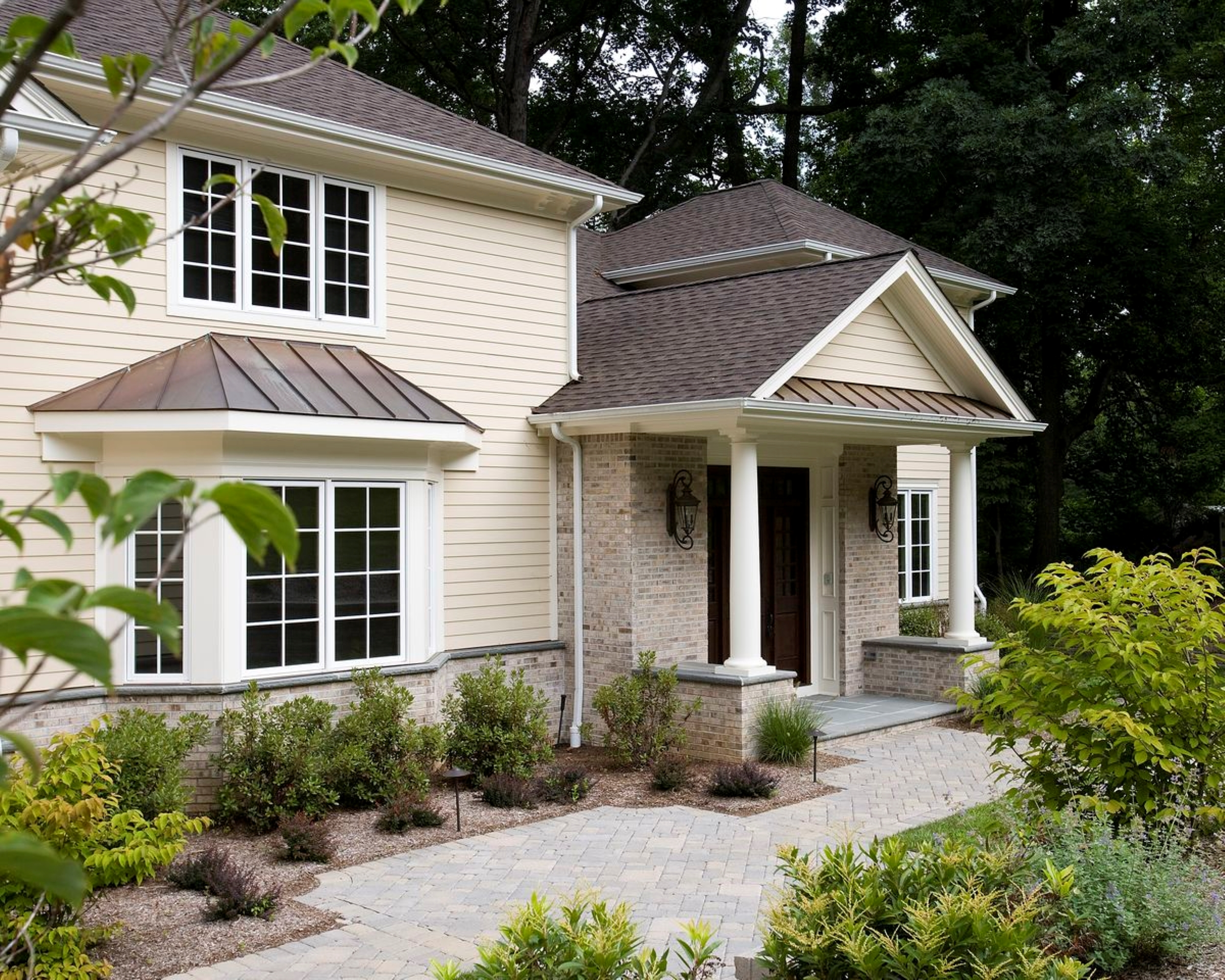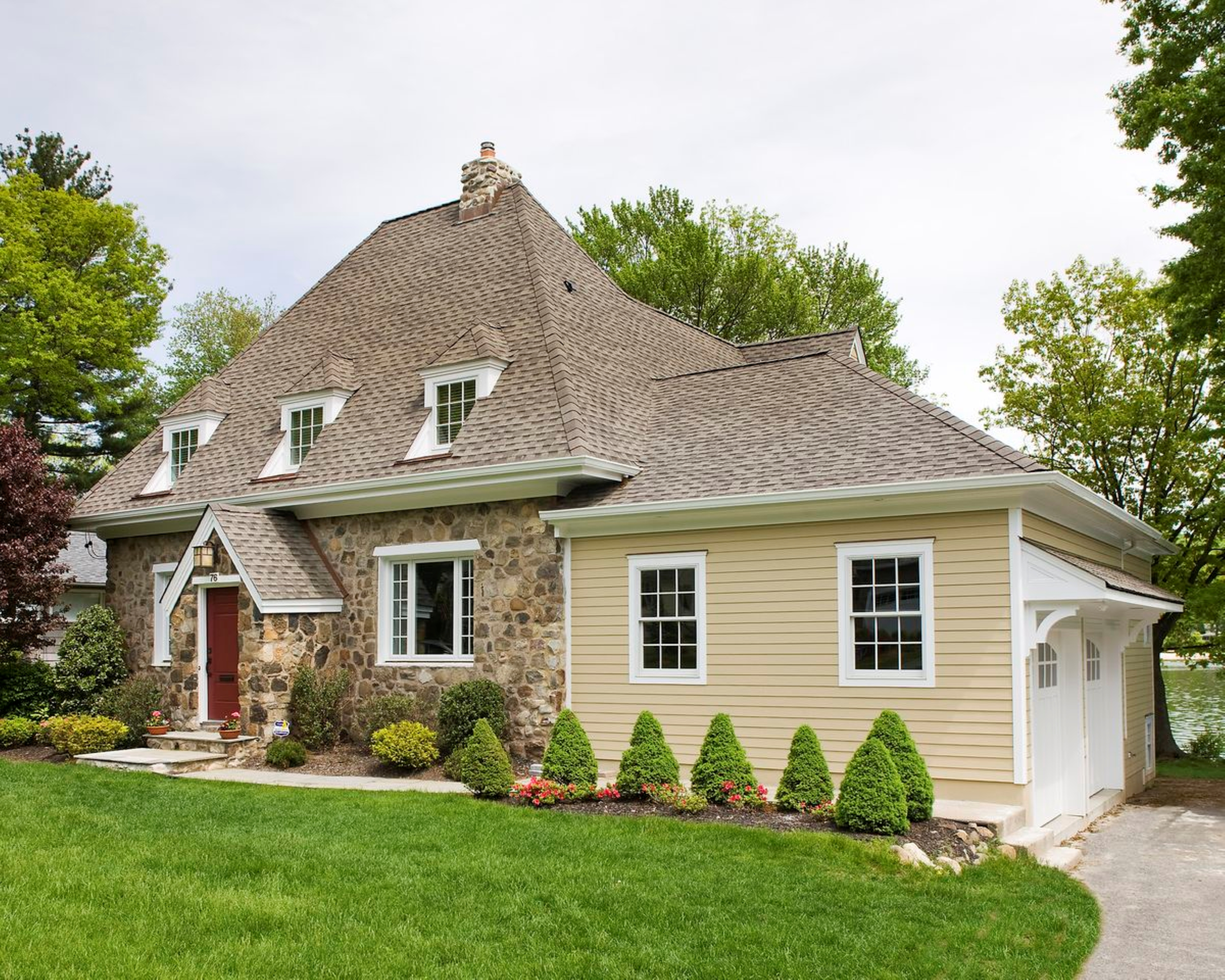Home Remodels with Lasting Craftsmanship
Remodeling Company in Charleston for Modern Living
Additions, Conversions, & Whole House Renovations
Home Improvement Contractor for Interior & Exterior Home Renovations
Your Johns Island Residential General Contractor Serving The Lowcountry
When you work with Smokestack & Steeple Builders, you’re choosing a Charleston team that approaches every project with craftsmanship and care. From garage additions and garage conversions to second story additions and entire home transformations, we shape spaces with accuracy and dedication. As a home remodeling company in Charleston, we provide straightforward proposals, dependable schedules, and workmanship that speaks for itself. Whether it’s expanding space with a home addition or taking on a whole house renovation, our commitment remains the same: fair guidance, meticulous builds, and homes that endure for generations.
This home remodel embodies a transitional American vernacular style with architectural roots in both Colonial Revival and Craftsman-era design. The symmetrical twin gables feature clean fascia lines and subtle overhangs, while the upper-level cedar shake siding contrasts elegantly against the lower-level lap siding. A standout feature is the expansive wraparound front porch, supported by classic Colonial-style cylindrical columns, which lend formality and historical structure to the otherwise relaxed aesthetic. Warm wood tones in the railing and front door soften the facade and enhance the home’s natural setting, while six-over-one divided-light windows and a central stone chimney anchor the design in timeless Americana. Together, these details create a remodel that feels both historic and freshly reimagined—tailored for families seeking character, function, and long-lasting beauty.
This home remodel showcases a refined Transitional Colonial Revival design, where modern upgrades are layered into a historically inspired framework. The façade blends light-colored horizontal lap siding with a grounding base of neutral-tone brick, creating textural depth and visual warmth. Prominent cylindrical Colonial columns support the front portico, crowned by a steep-pitched pedimented gable roof, which is clad in dimensional asphalt shingles. Two standing seam copper awnings—over the bay window and entry—add a touch of elegance and architectural detail. Multi-pane grid windows maintain classical symmetry, while the paver walkway and structured landscaping guide the eye toward the central entrance. Bronze-finished lantern sconces flank the front door, completing the balanced and upscale entry experience. Every detail of this remodel reflects clarity, craftsmanship, and a harmonious blend of old-world style and present-day comfort—an elevated fit for architectural legacy.
This remodel reveals a stately and well-executed French Eclectic Revival residence, defined by its steeply pitched, flared hip roofline and dominant use of fieldstone masonry on the original facade. The upper roof is clad in high-grade architectural shingles with balanced dormer placement—three symmetrically aligned shed dormers featuring crisp white window casings and trim. The fieldstone entry wall contrasts warmly with the newer horizontal lap siding addition to the right, which maintains harmony through consistent trim dimensions and paint color. A gable-roofed entry hood marks the front door, adding vertical emphasis without overwhelming the structure’s profile. The deep red front door and lantern-style wall sconce create a focal point, while the right-side extension includes a symmetrical carriage-house-style rear entry, complete with support brackets. This remodel masterfully blends rustic permanence with architectural precision—elevating the home’s functionality while preserving its old-world charm. A timeless fit for local architectural character.



